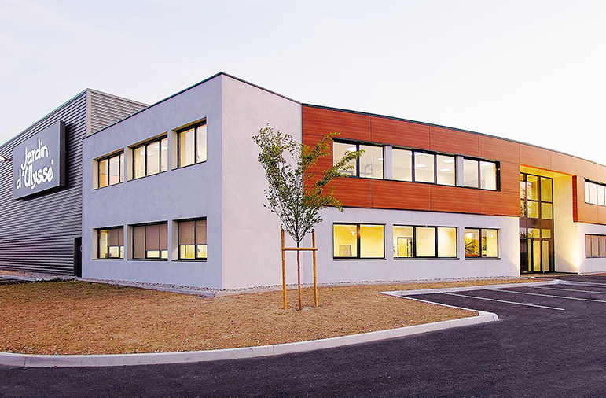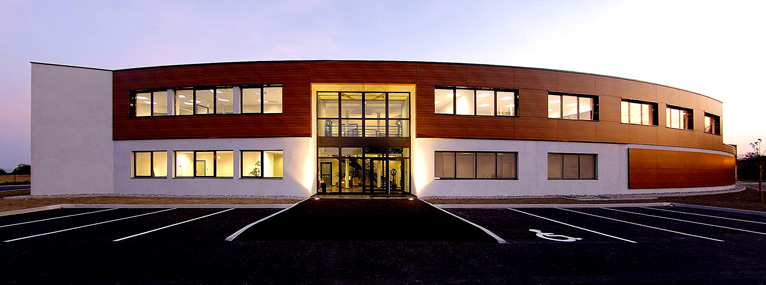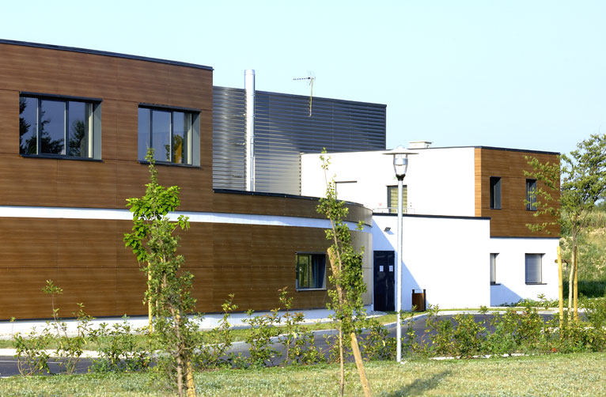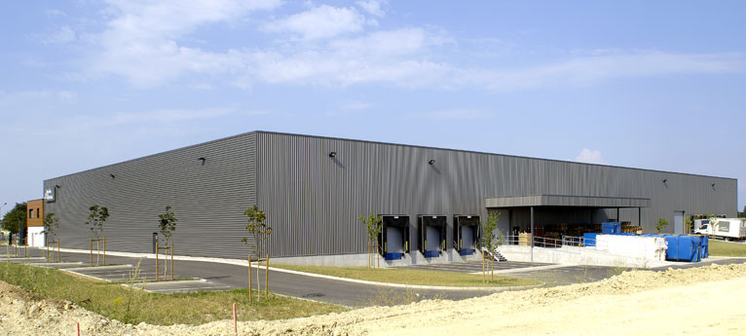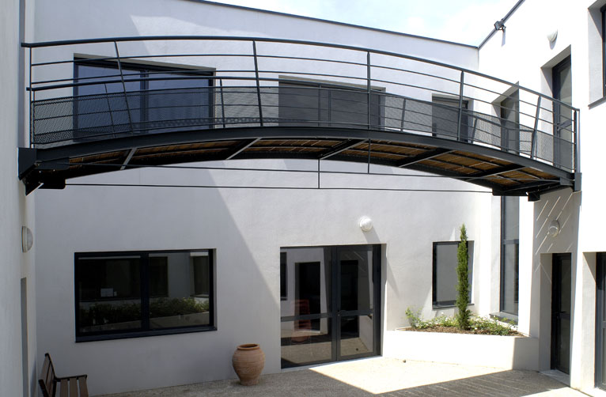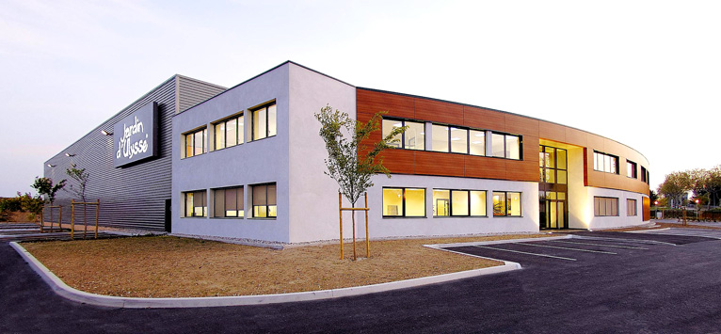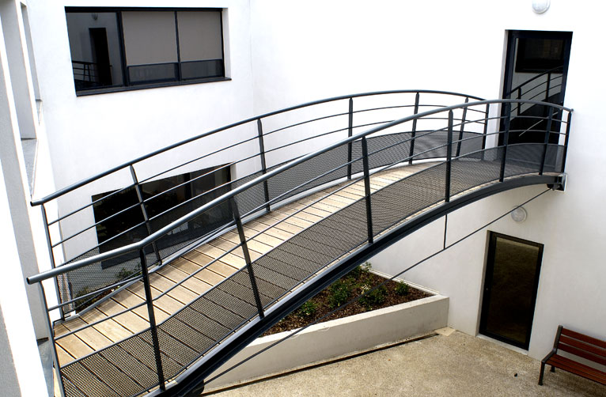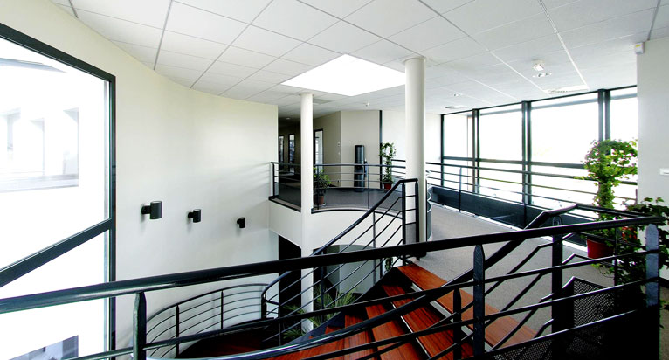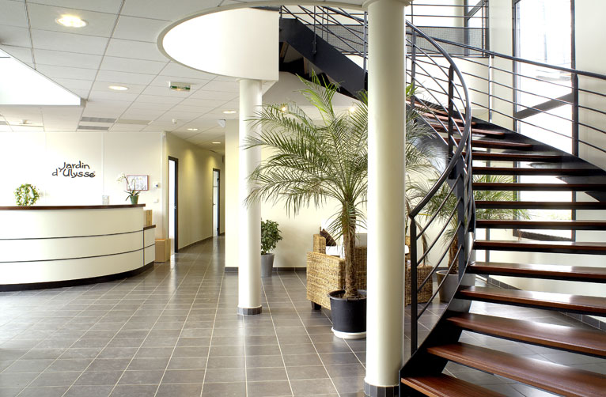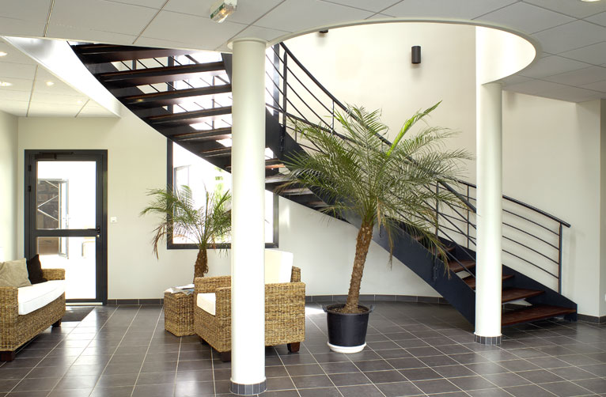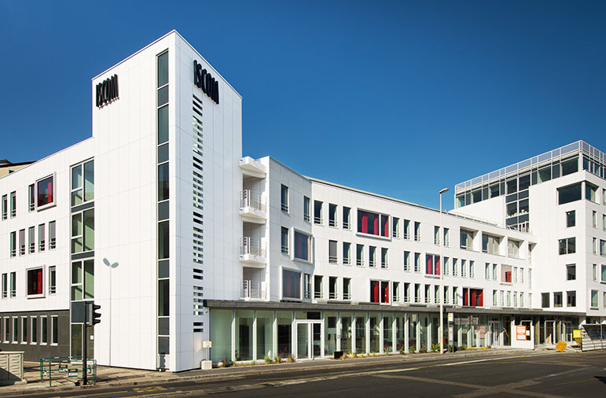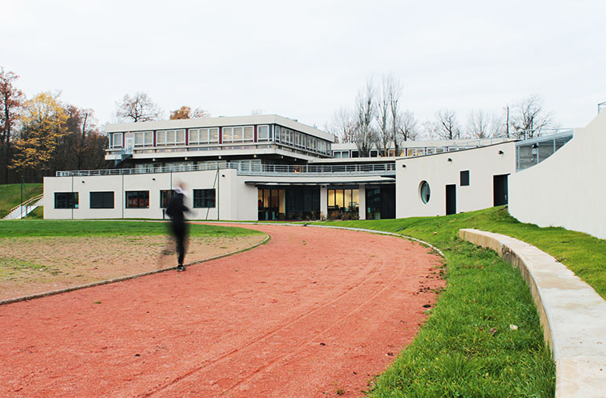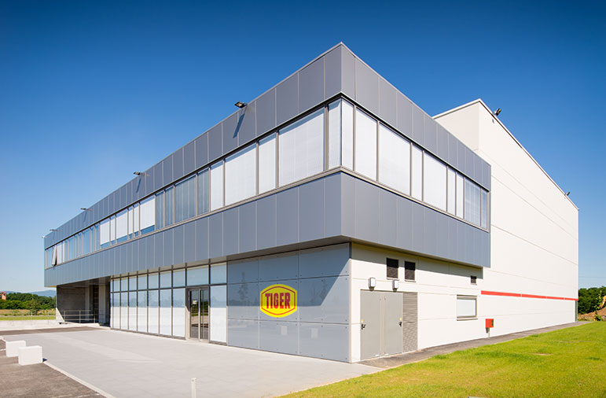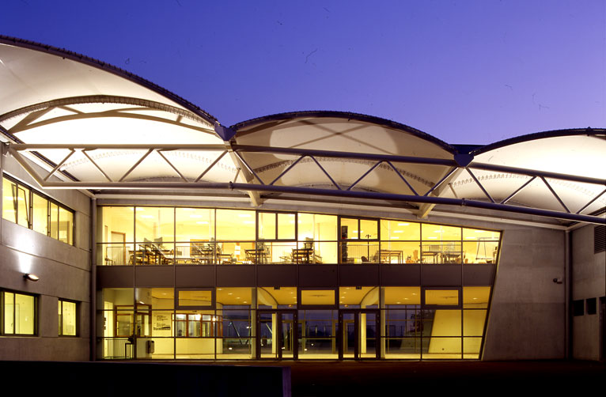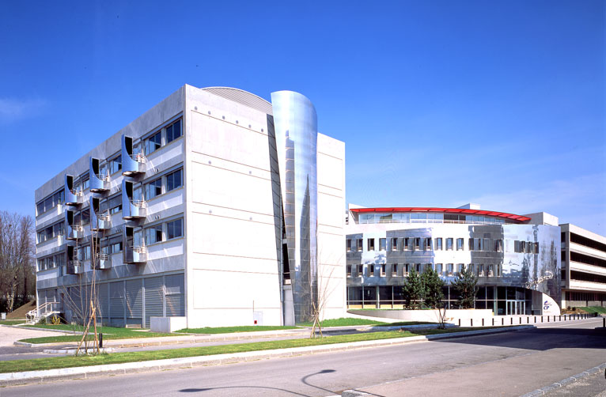Client: SCI ITHAQUE
Location: Route du Mas Rillier Rillieux-La-Pape – Rhone 69 – France
Year: Study 2005, construction 2005-2006
Project Type: Building of the headquarters of the company JARDIN D’ULYSSE, providing import, export and trading of gifts and decorative objects for houses
Mission: Conception + implemetation studies and architectural follow-up during the construction
Cost of works: € 4,073,000 before tax
Surface: 8,376 m2 floor area
Construction of the Headquarters of the Company Jardin d’Ulysse – Rillieux-La-Pape
Environmental qualities of the project:
-The office part is arranged around a vegetal patio that allows all work and rest facilities for employees to benefit from natural light and dispose of varied spaces,
-The curved facade on the street is punctuated by the entrance hall and large glass frames that optimize natural lighting of the premises.
-She is partly dressed with wood sidings that allow it to integrate harmoniously with the wooded environment of the site,
-The warehouse’s receiving and shipping docks are located at the rear and constructed using the natural slope of land, thus limiting the movement of the ground. The roads for heavy and light vehicles are differentiated so as to ensure the users’ safety and comfort,
-The surroundings are carefully landscaped with emphasis on the diversity of plant species and the establishment of ecological systems (rainwater collection).
Project details:
-The building consists of a rectangular-shaped logistics warehouse in the south and a more flexible grouping in North for offices, showroom, workshop, a factory outlet shop and the guard’s accommodation (studio and T3).
