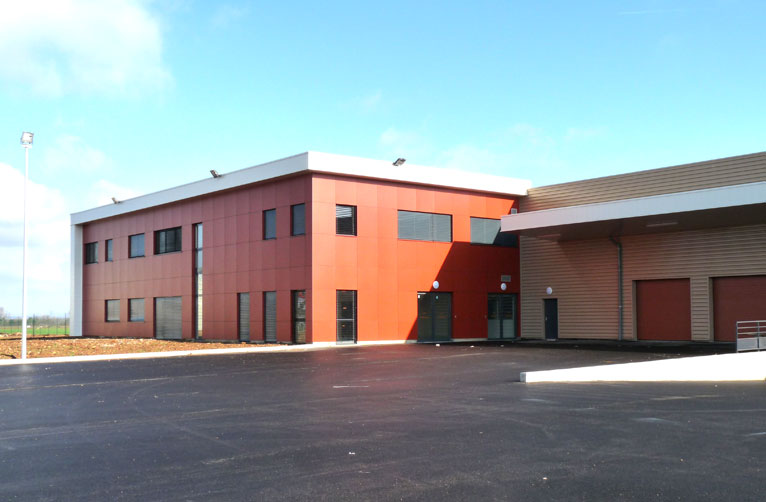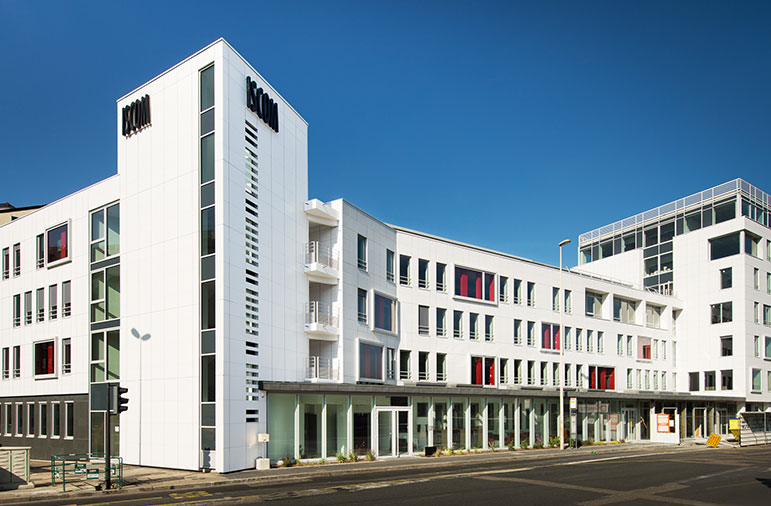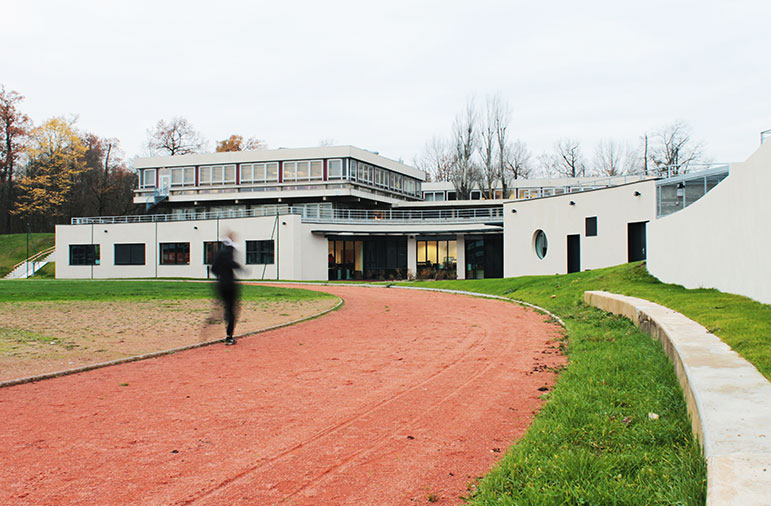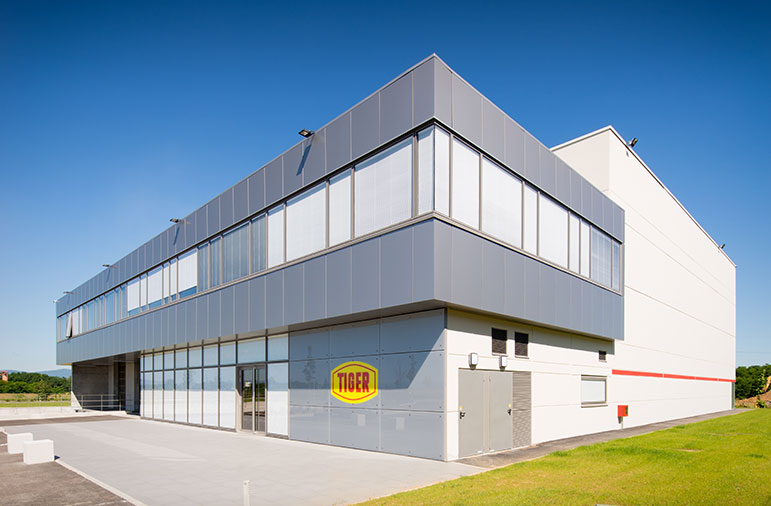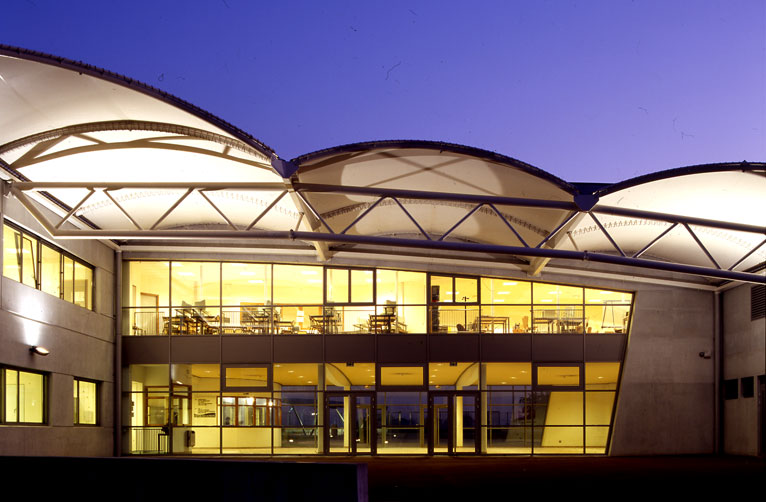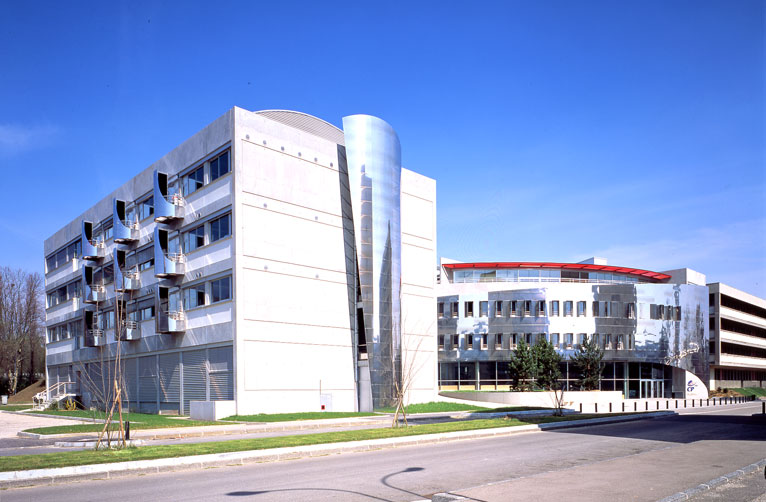Client: Private Real Estate investor
Location: ZAC des Gaulnes, rue Henri Schneider Jonage 69330 – France
Year: Study 2010, Works 2011-2012 (Units A and B)
Project Type: Construction of a grouping of industrial buildings comprising in a first part, a logistics, production and offices building, and a headquarters building
Mission: Base mission + implementation studies + implementation
Cost of works: 3 500 000 € before tax (Units A and B)
Surface: 7,500 m2 floor area approximately (Units A and B)
Construction of a Grouping of Industrial Buildings – Jonage
Project details:
-Project awarded on references and resources,
-The project in phase 1 consists of two buildings,
-An administrative building in ground floor + 2 levels (construction delayed)
-A larger building consisting of units A and B of the project, located in the back.
LOGISTICS BUILDING UNITS A and B:
-Unit A in the south and Unit B in the north, include a logistics volume and an office volume in ground floor +1 partially integrated in the first volume,
-The logistics building of rectangular parallelepiped shape is treated soberly, dressed with metal sidings with horizontal lines,
-The offices and workshops incorporated into the logistics building, built in ground floor +1, are punctuated by openings and trespa type panels, in red bauxite color. These offices volumes and workshops are wrapped with a horizontal strip and a vertical wall in the south facade (Unit A office) and north wall (Unit B offices + workshops) treated with straight sidings with stone grey color,
-The strip enveloping Unit A offices west façade extends in an awning over the docks.
ADMINISTRATIVE BUILDING (to do):
-The volume of the administrative building, built in ground floor +2, incorporates architectural elements from Units A and B. It is wrapped in the North and in the roof of a stone grey color “veil” that stands out on the covering,
-Levels 1 and 2 overlook the ground floor treated as a withdrawn base,
-The 2 high levels are also punctuated by openings and Trespa panels of bauxite red color.
FUTURE PHASES:
-Future phases of extension are intended on the base plan.
