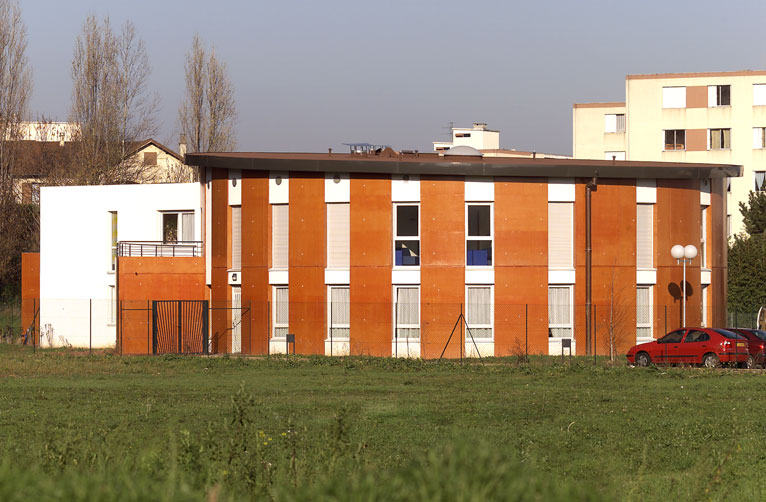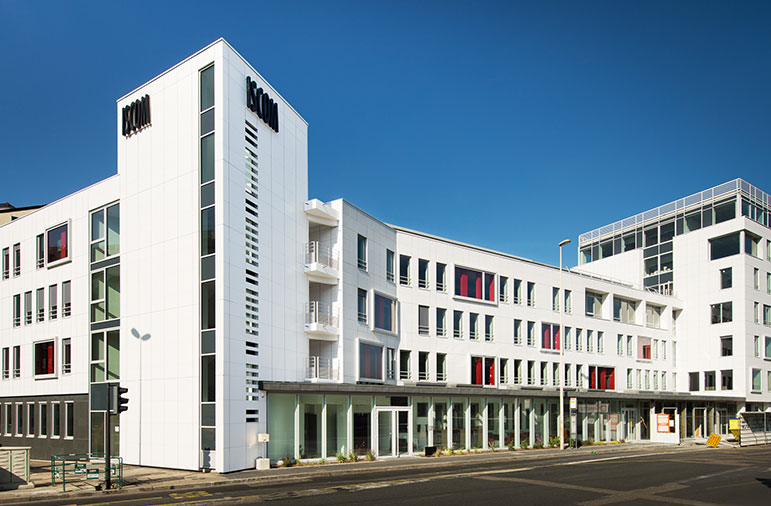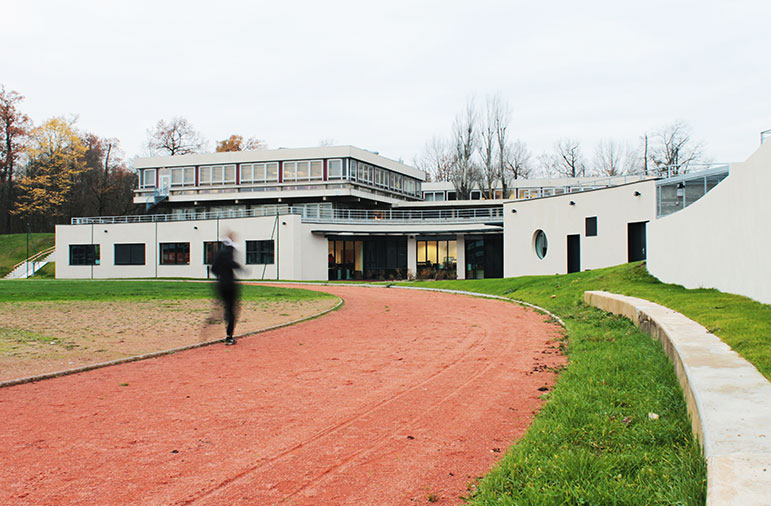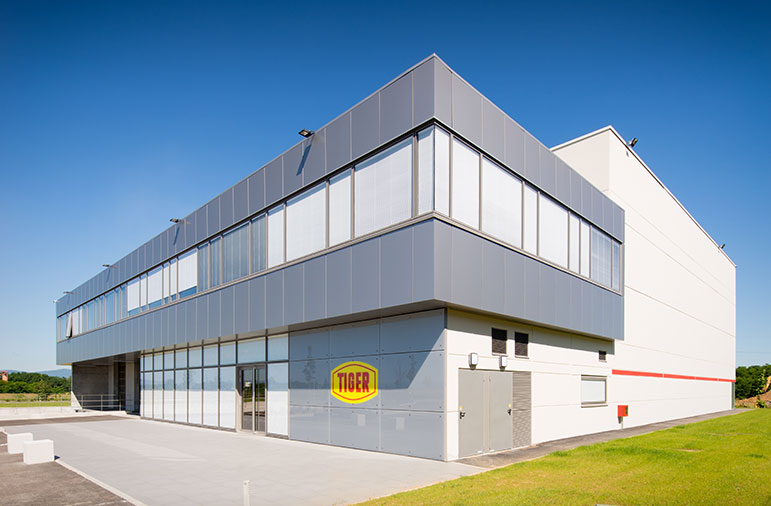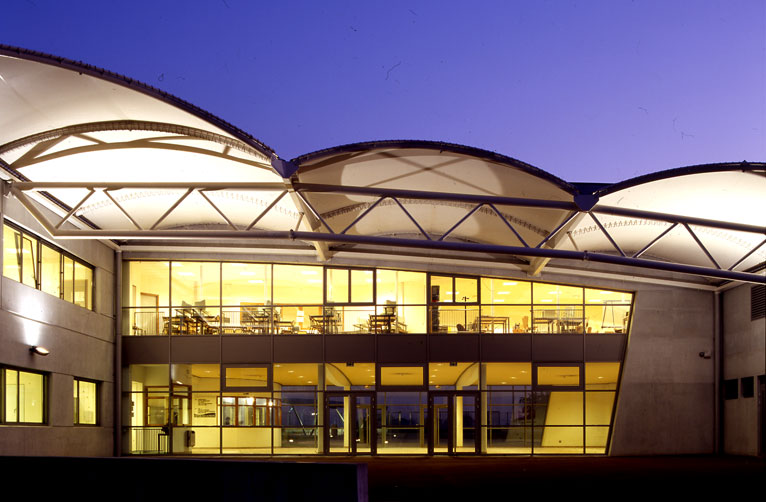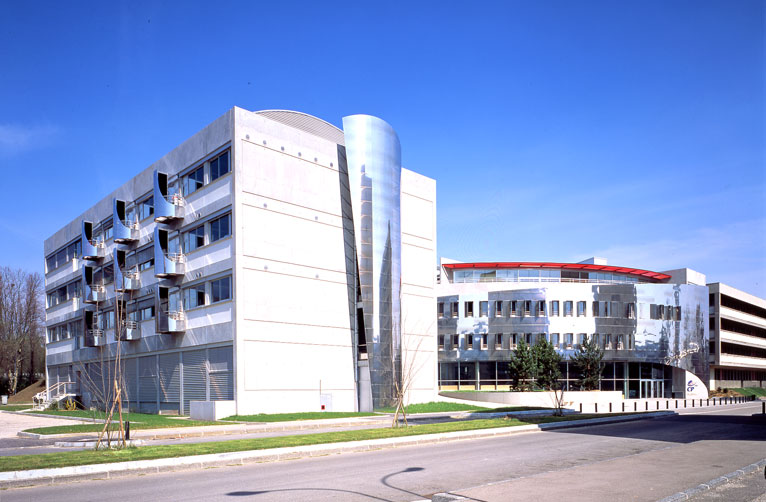Client: LE VINATIER HOSPITAL CENTER
Location: Lieudit “Le Courtelon” in Décines – Rhone 69 – France
Year: Study 2001, construction 2002
Project Type: Construction of a Medical-Psychiatric Day Center
Mission: Base mission + implementation studies
Cost of works: 945 000 € before tax
Surface: 1413 m2 Floor area
Construction of a Medical-Psychiatric Day Center – Le Vinatier – Décines-Charpieu
Project details:
-The day center welcomes patients of acute psychiatry, adults and children,
-It is located in the western part of a parcel of 3500 m2 near the Lycée (High School) Charlie Chaplin,
-The architectural conception relies on the mix of generations welcomed by specialized teams,
-Located in sensitive urban zone, the project pays particular attention to the notion of landscape,
-The treatment of volumes and their overlapping contributes to the appearance of the fifth facade. Each volume is clearly identifiable by its shape and aspect.
-The “cylinder” for children is a concrete box painted with copper color that opens onto the individualized gardens generating full-height bay windows.
-The aspect of the adults’ “cube” and its roof, protected by colored gravel, is mineral and compact.
-The MPC for children is covered by a lighter disk lighter, floating, consisting of a sealing on steel tub.
