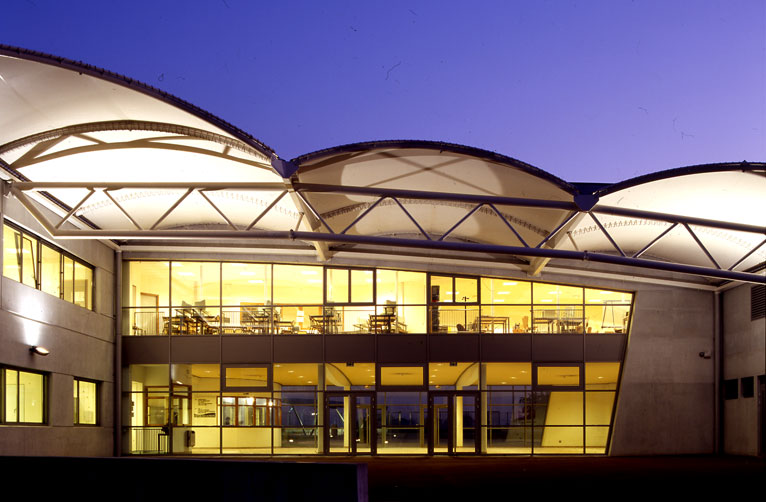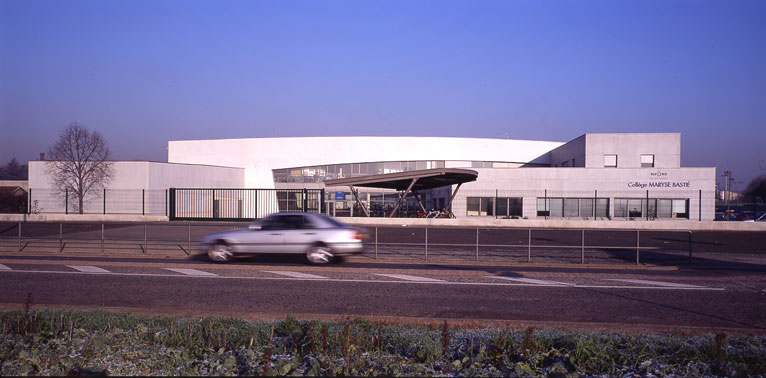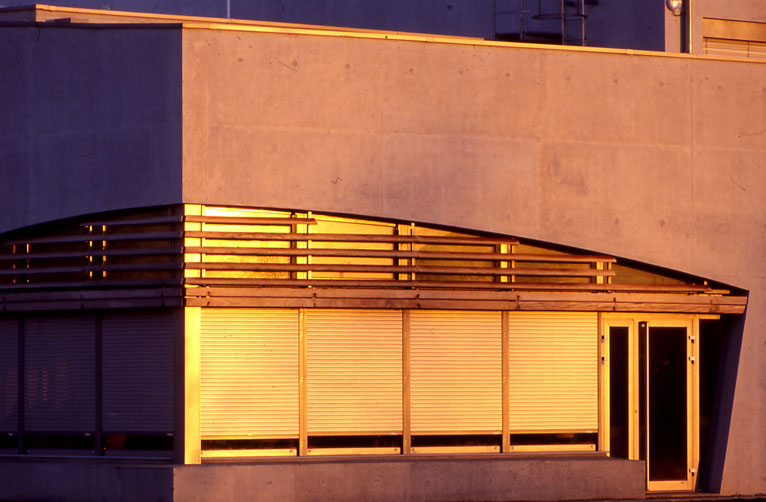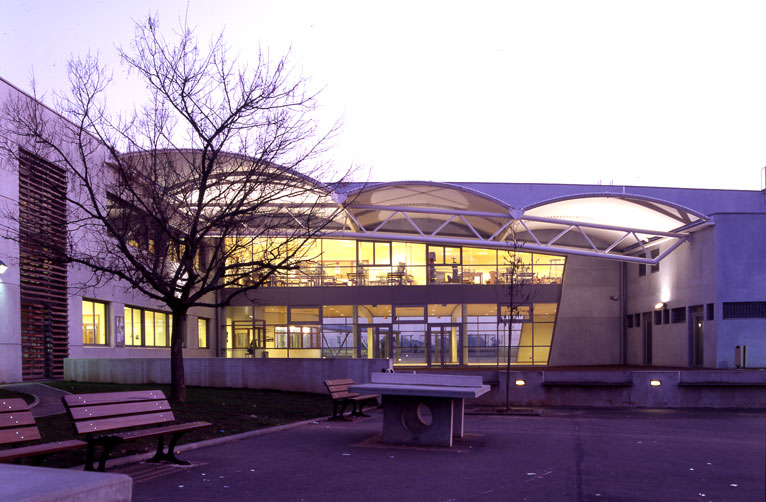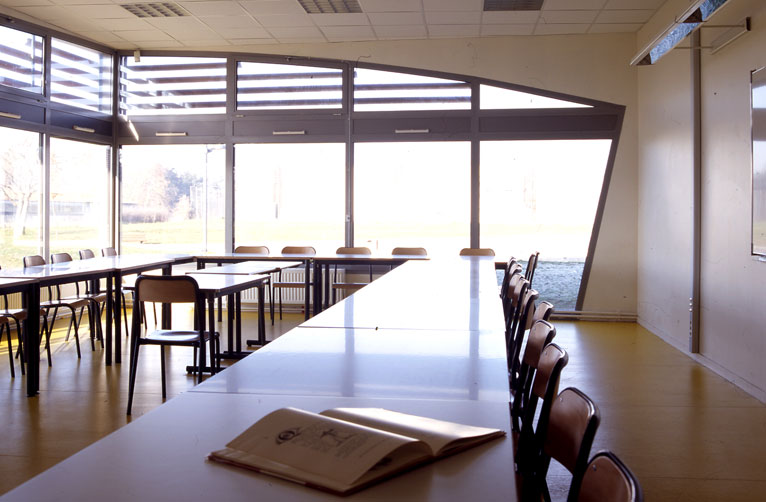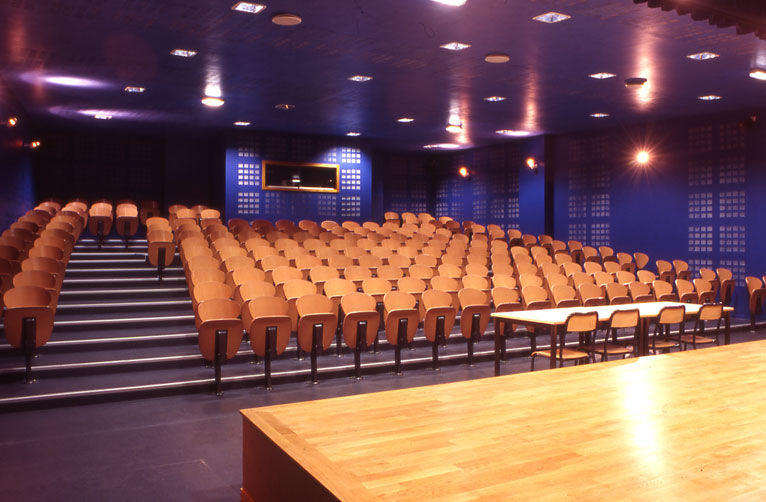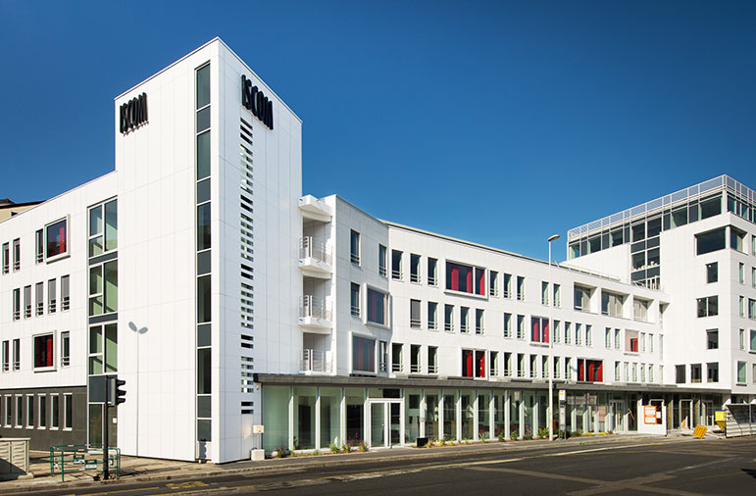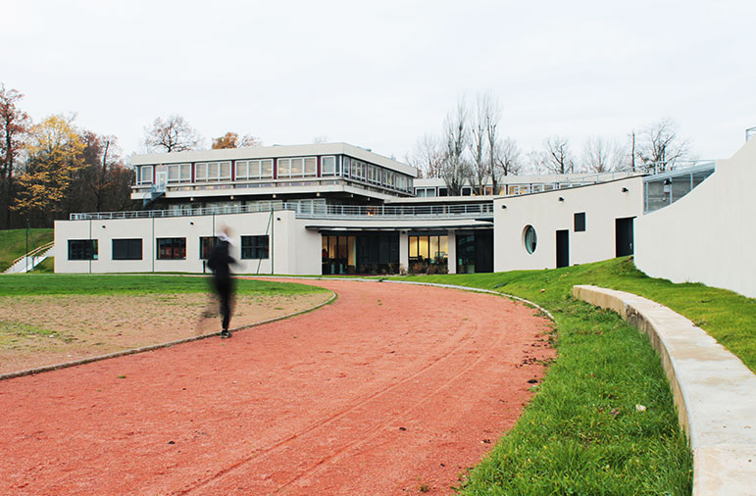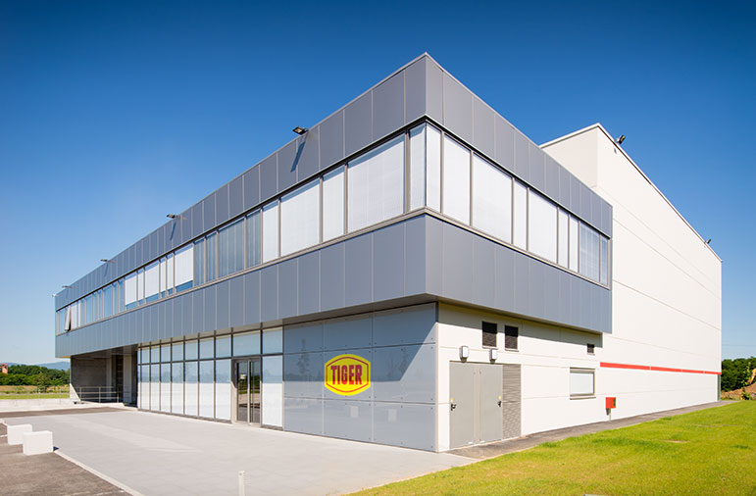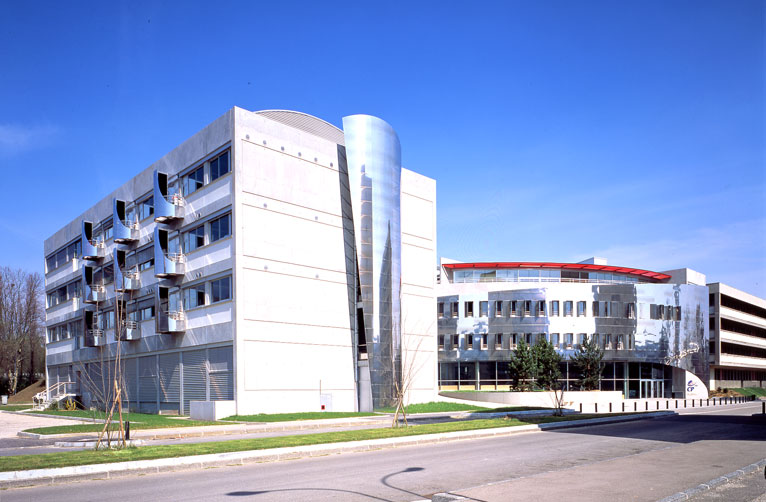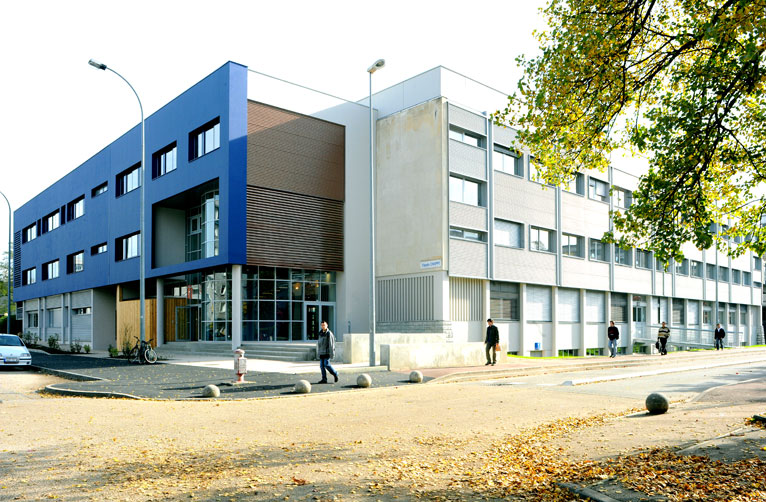Client: Rhone Department – SERL mandator
Location: Rue Emile Zola, Décines-Charpieu – 69 Rhone – France
Year: Study 2000, construction 2001-2002. Canteen Extension from 2007 to 2008.
Project Type: reconstruction of 500-students middle school and demolition of existing structure.
Mission: base mission + implementation study + implementation
Cost of works: € 4,870,000 before tax
Surface: 4,205 m2 floor area
Maryse Bastié Middle School – Décines-Charpieuflo2015-10-20T09:27:54+01:00
Reconstruction of Maryse Bastié Middle School – Décines-Charpieu
Project details:
-Awarded upon project competition,
-The program included: teaching room, library, administration, staff accommodation, gym and outdoor climbing wall and a 180-seat amphitheater,
-The new building fits into previous structures to minimize work duration, and allow students to remain in the existing school, type “Pailleron”, during construction and demolition at the end these,
-Divided into six clusters, the college consists of two asymmetrical wings connected by a transparent glass entrance,
-Circulation of the main building, constituted as a gallery, renders as a place of encounter and exchange.
