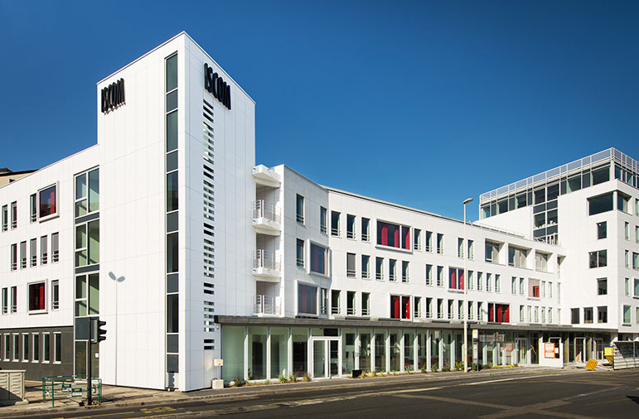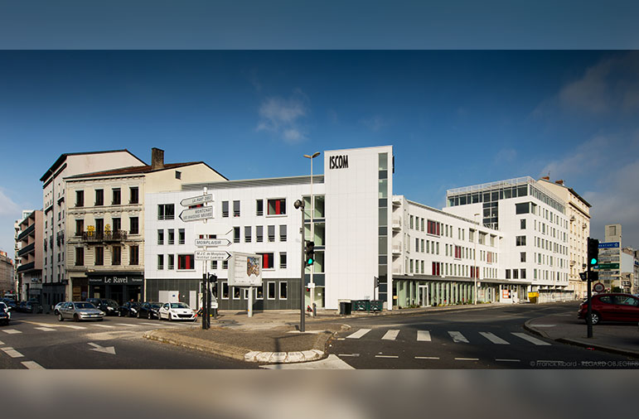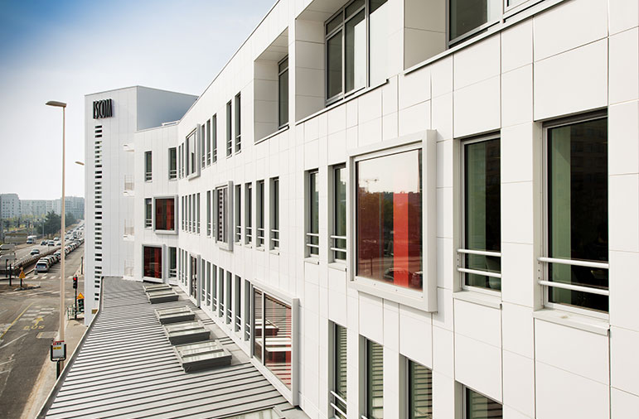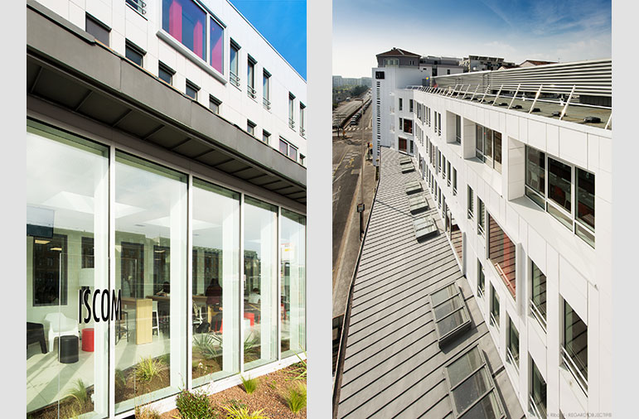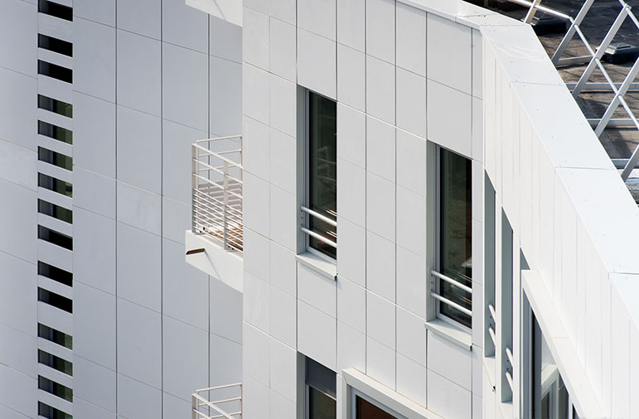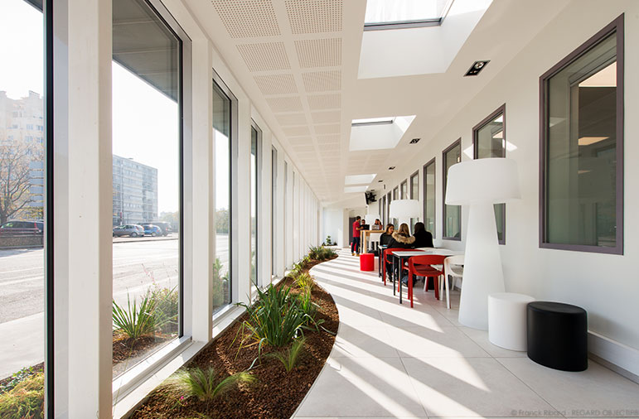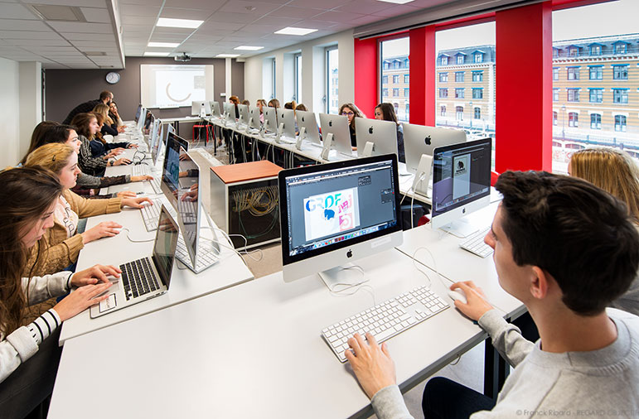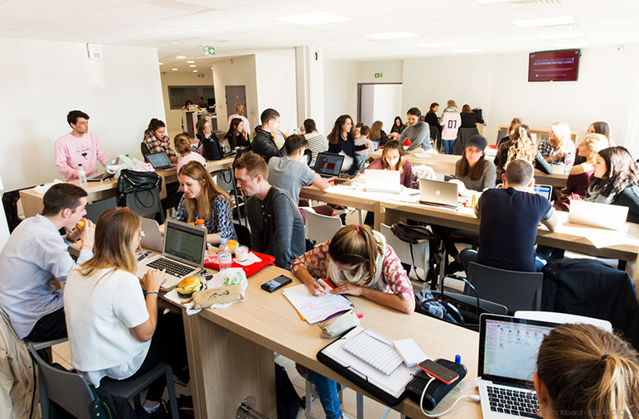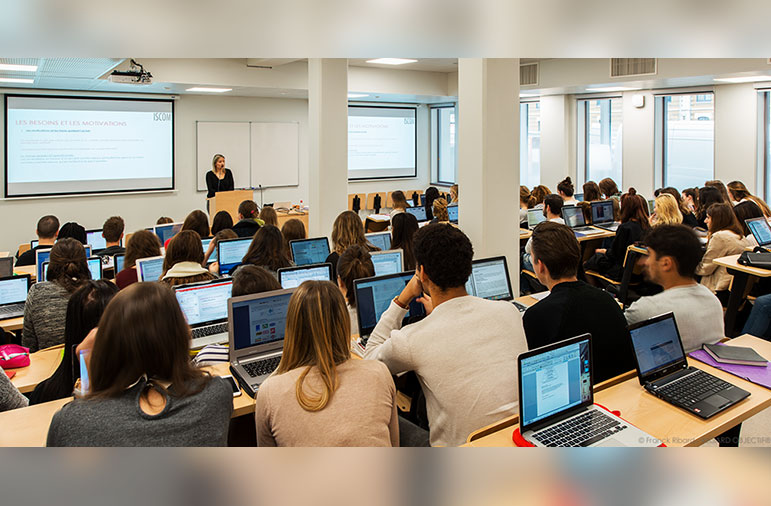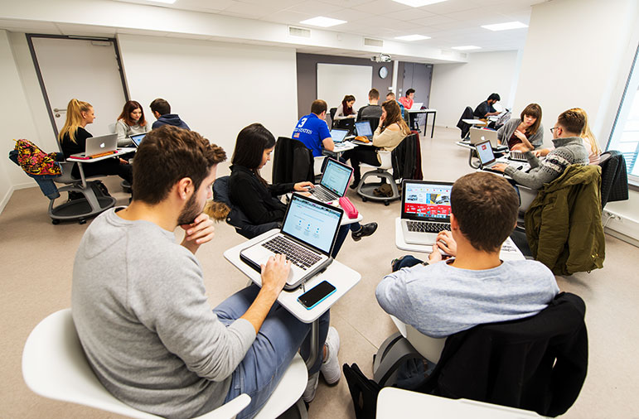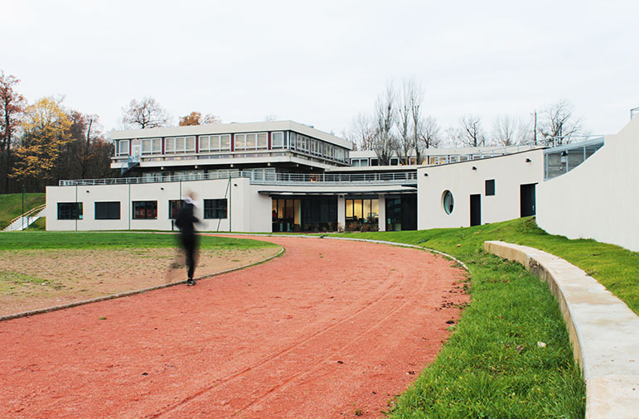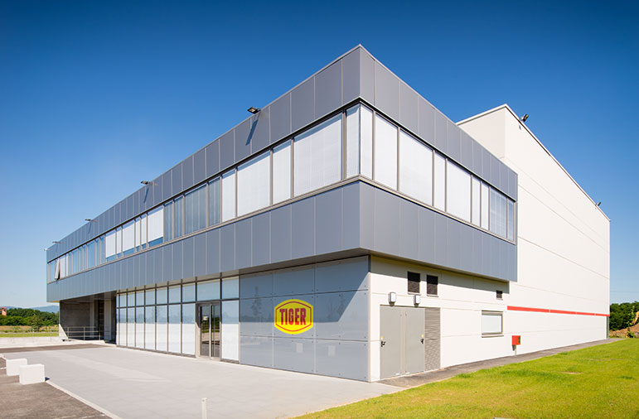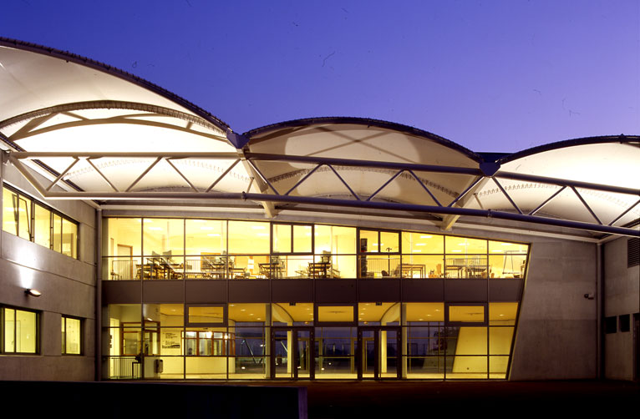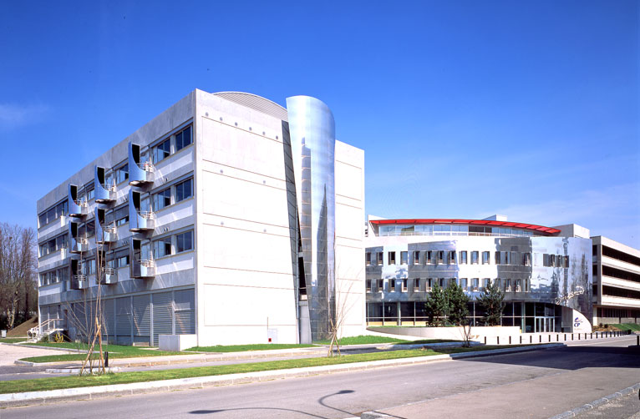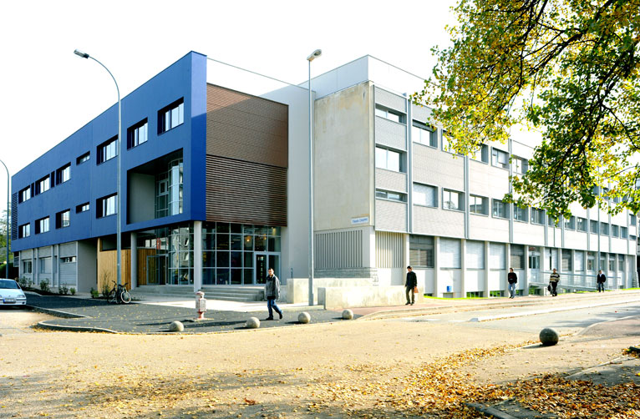Client: Real estate and land company
Location: 21 – 22 Boulevard des Tchécoslovaques 69007 LYON
Year: Studies 2012-2013, Construction 2014-2015
Project Type: Heavy restructuring of two tertiary buildings with ecological certification BBC tertiary renovation “Effinergie”
Mission: Base mission + implementation studies + Certification
Tertiary Buildings – Lyonflo2017-01-15T10:10:03+01:00
Heavy restructuring of 2 tertiary buildings
General contractor: SN Jean NALLET
Value of asbestos removal and demolition work: € 653 400 before tax
Value of heavy renovation: € 7,000,832 before tax
Surface: m2 6287
Project details:
- The project consists of two connected buildings, built respectively in 1984 and 2001.
- The building (A) is the oldest building on ground level + 3, built on one level of basement.
- The building (B) newest sprawls on ground level + 6, built on 3 levels of basement.
- The total has 121 parking spaces in the basement.
- The reconstruction of the envelope has been completed, and many structural modifications, and the inside is now that of a modern ecologically certified building.
- The original buildings were very different. In order to give a more contemporary image, to create the unity of buildings and improve heat insulation, facades were isolated and dressed in white composite facade cladding.
- The woodworks, wood (Building A) and PVC (Building B) are replaced by high-performance aluminum joinery. The change of dimensions allows to complete the unity of the two buildings while creating rhythms of randomness in facades.
- A windowed gallery, partially vegetated, connects the two buildings at ground level.
- This renovation has obtained the DEFFIBAT subsidy, issued by the ADEME agency, which aims to bring out the best initiatives in the Rhône-Alpes region on low energy consumption, but also the consideration of environmental and health issues.
- Tenants benefit from premises located in direct light and fully equipped with LED lighting for an ecological renovation with “Effinergie” certification.
- ISCOM, school of communication and advertising of the Eduservices group settled in Building A on an area of 2 750m2, on 4 levels.
- The decision to this settling at the end of 2014, while the construction was already well advanced, implied to respect a tight schedule to complete the building before the beginning of September 2015. Building B was completed at the end of 2015 with tertiary premises for rent.
